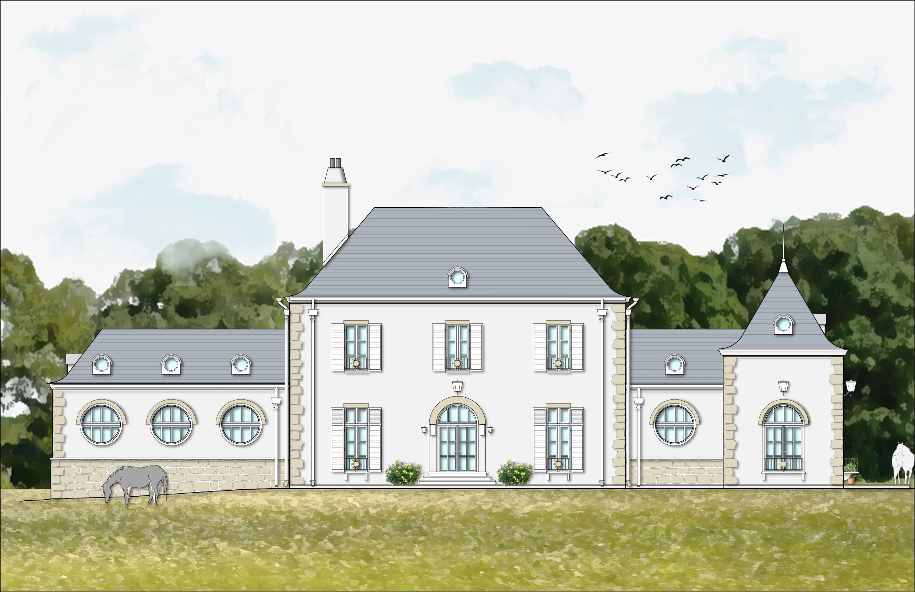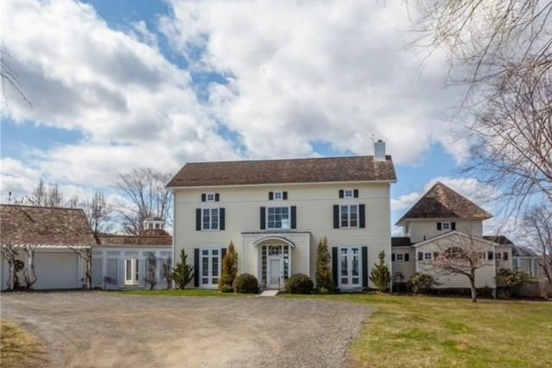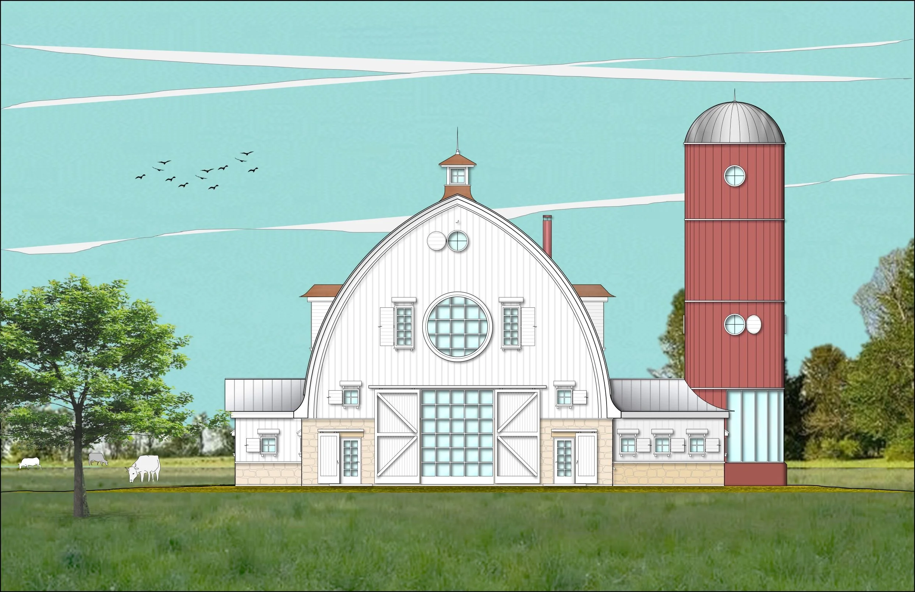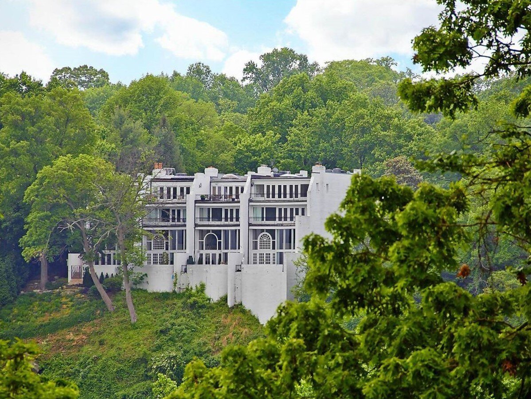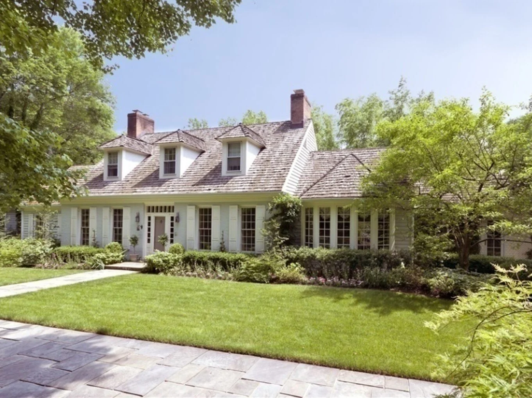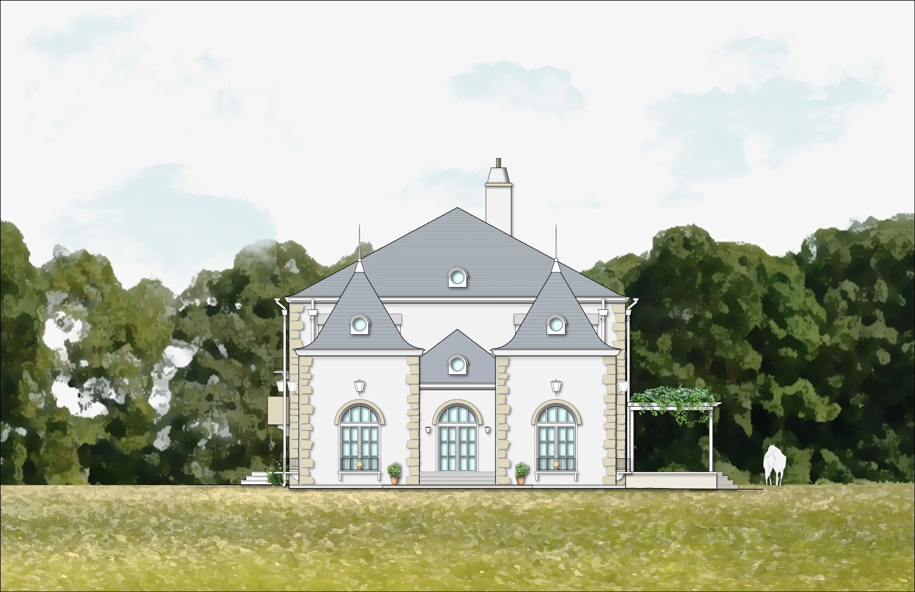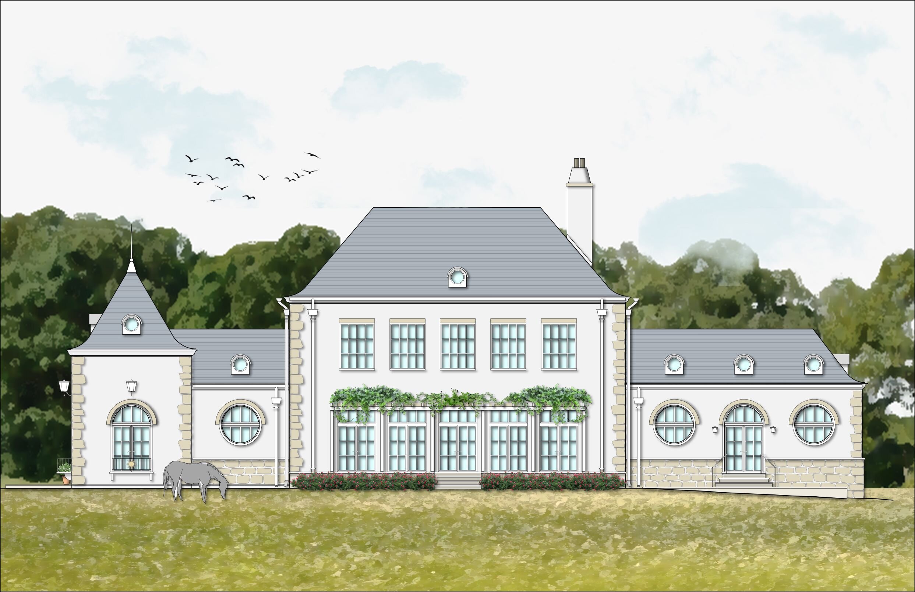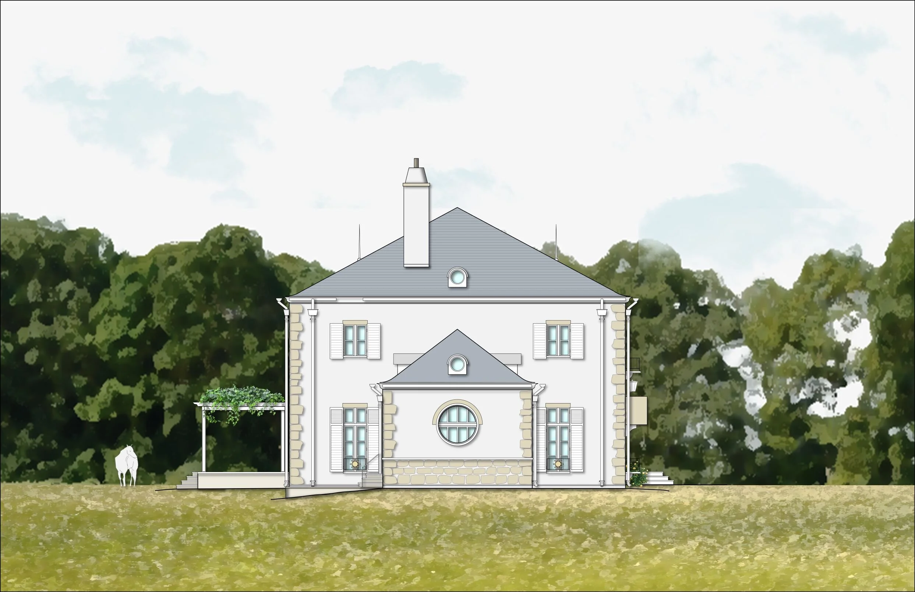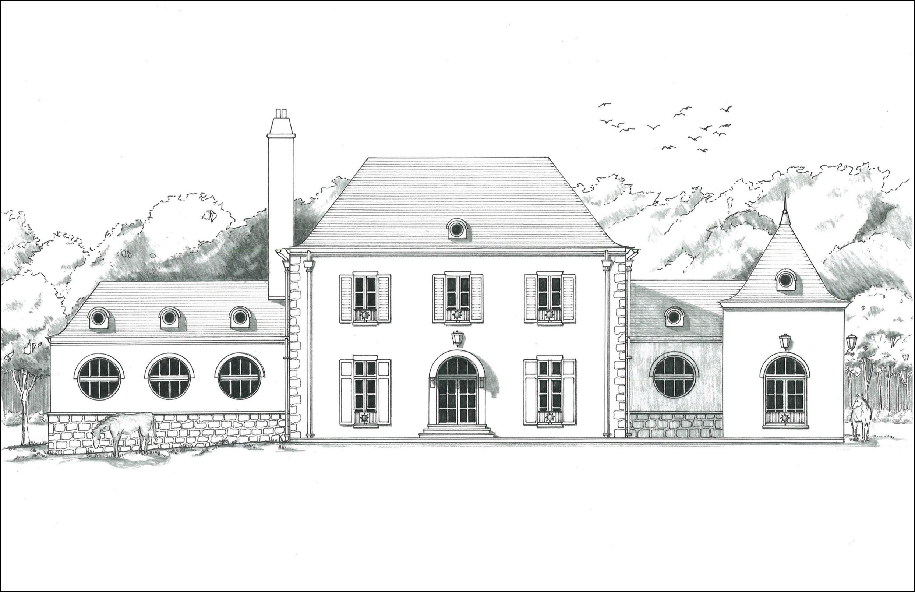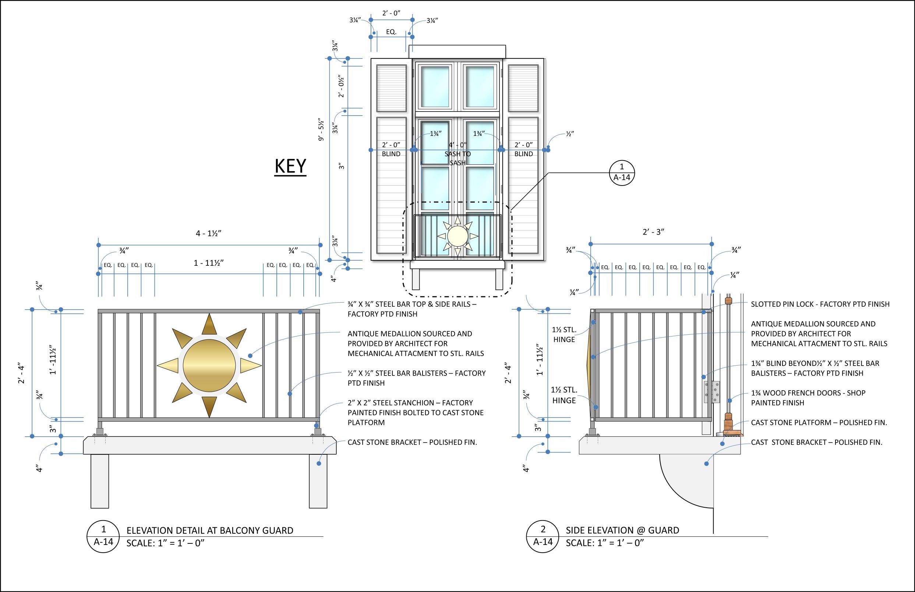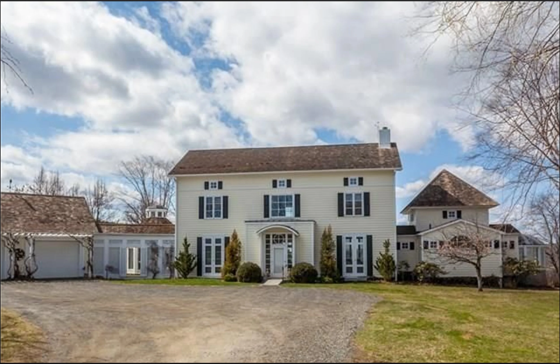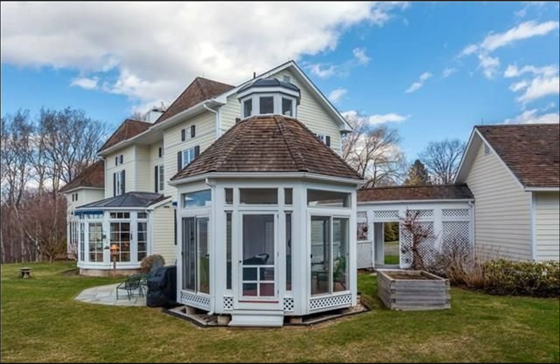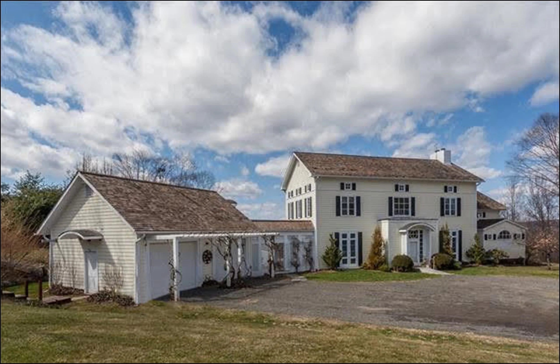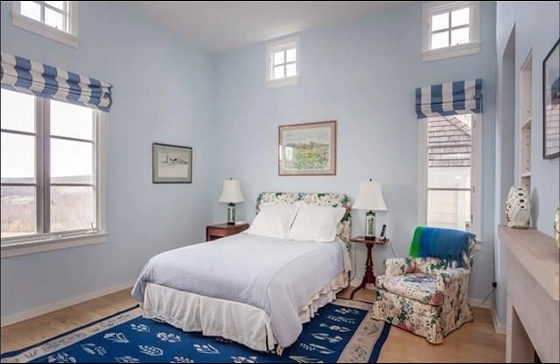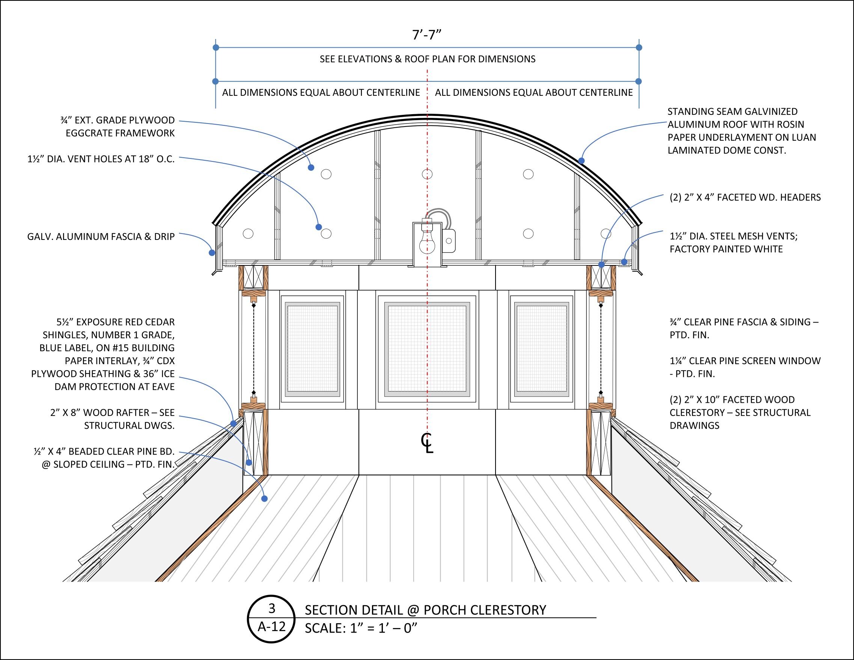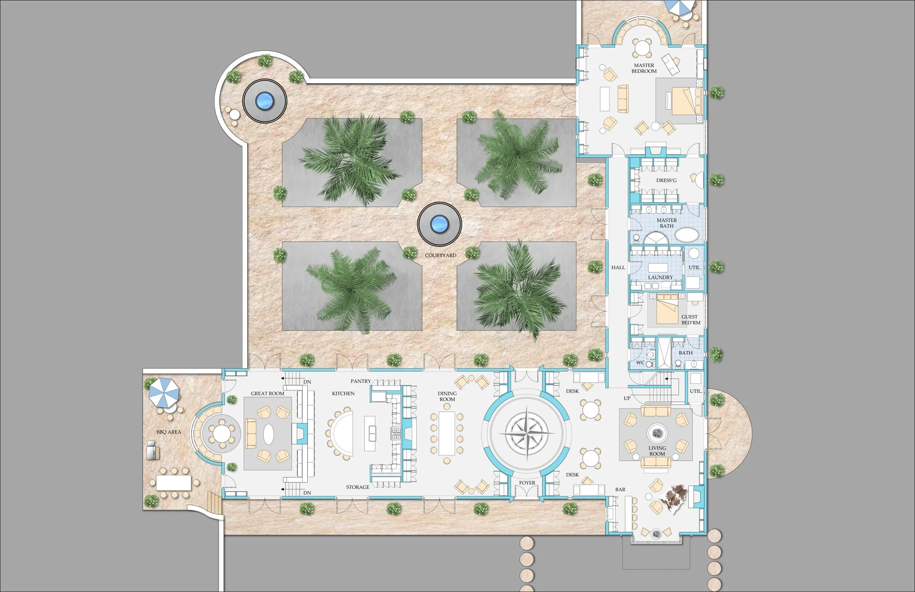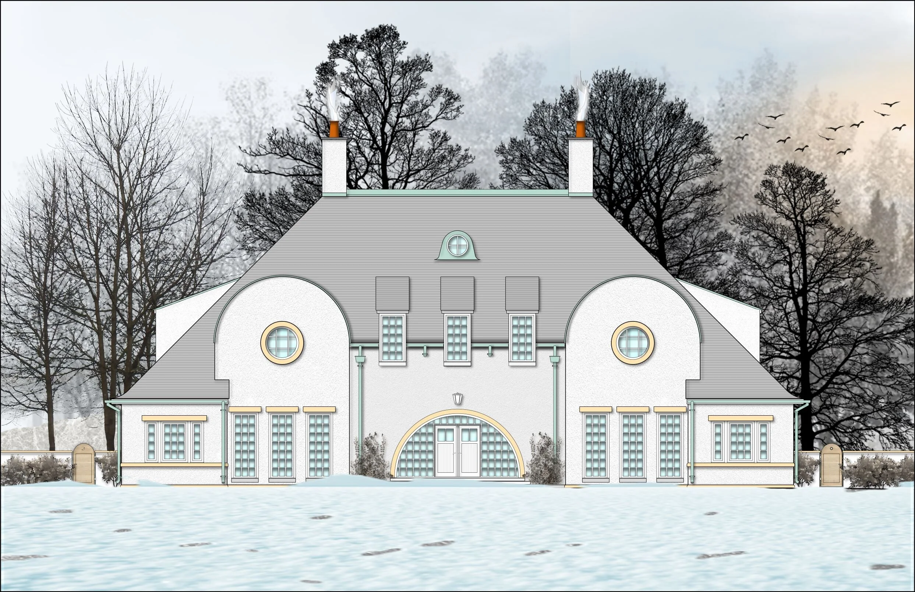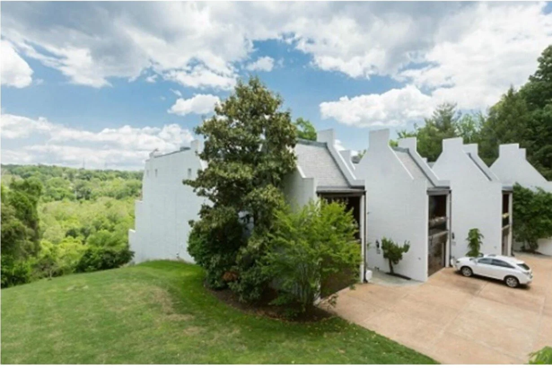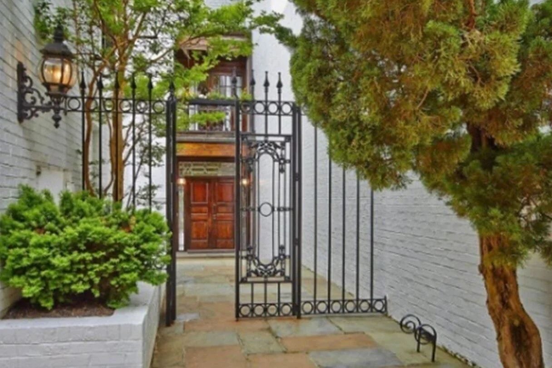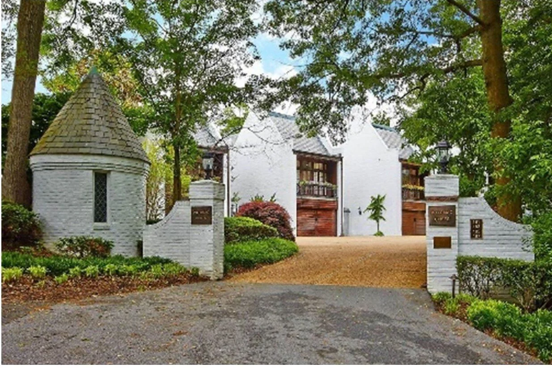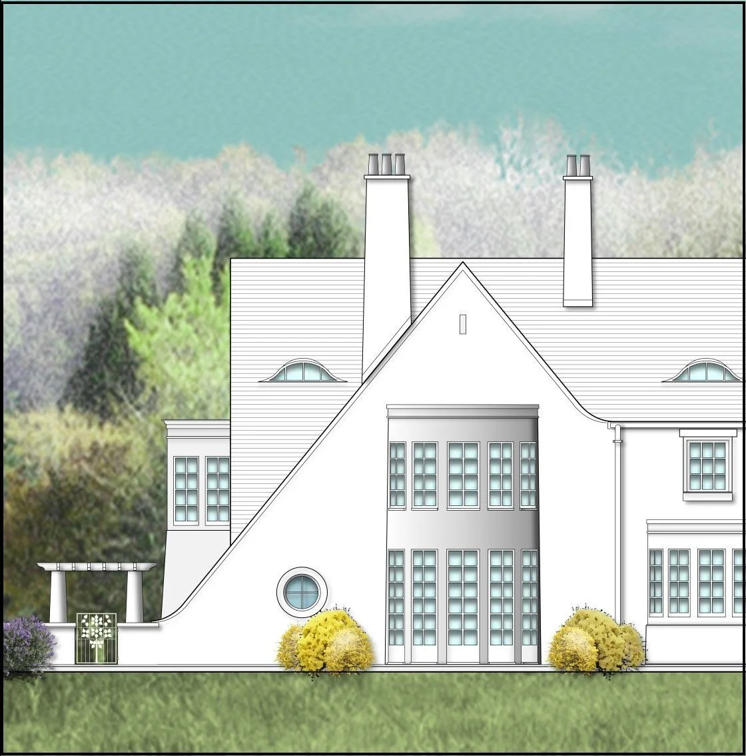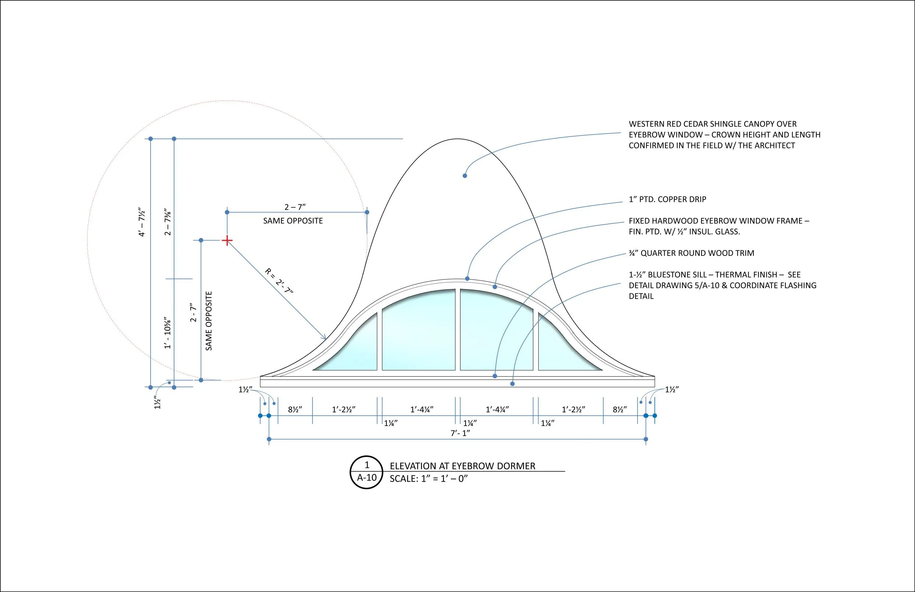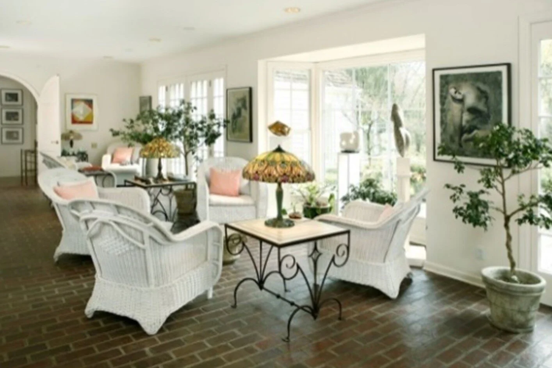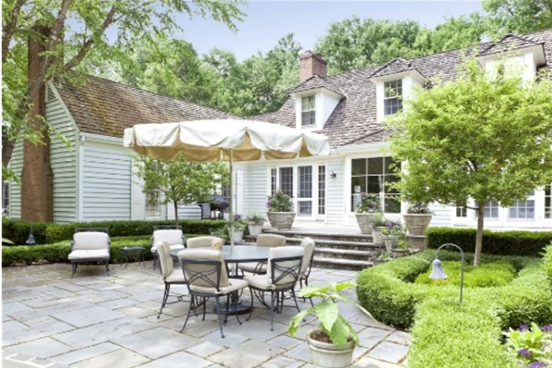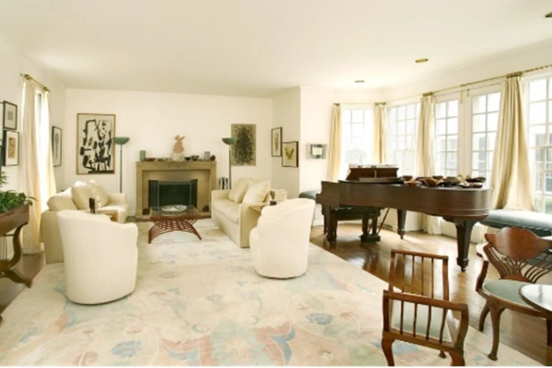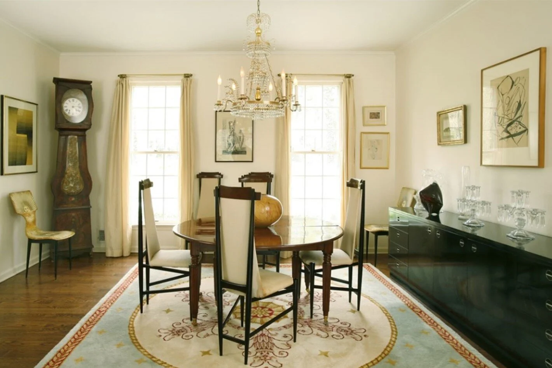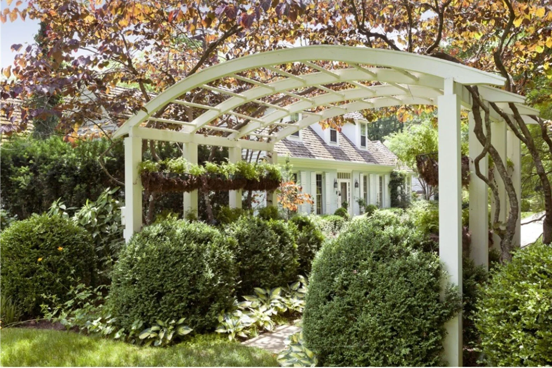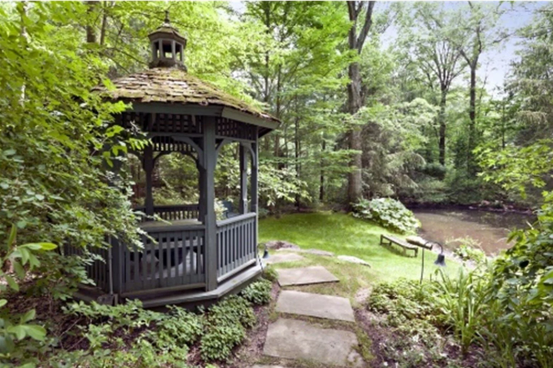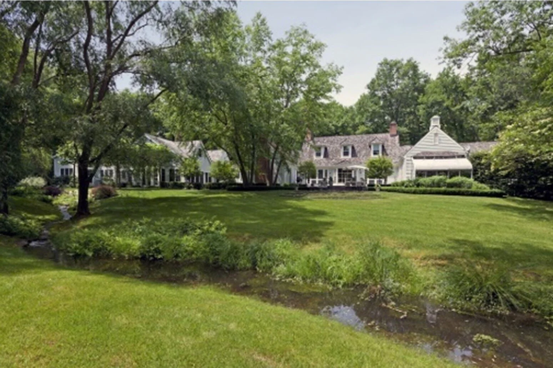This project concerns the conversion of an existing Gothic inspired barn to become a single family dwelling. The family, a real estate investment banker and his wife, a master violin teacher, and 4 children, bought the barn as is, on a defunct farm of 38 acres.
The barn is located off of Route 518 near Hopewell, NJ, and had been in use since being built in the early 20th century.
The timber-framed barn contains a variety of posts, beams, laminated curved rafters and timber floor joist, that consume the interior space of the structure. The first floor internal column spacing 10’ on center. As a result, the plan was designed to limit the number of internal walls so as to keep the interior as open as possible. Undoubtedly, the timber frame of the barn as well as the siding was cut from large stands of red oak, beech, ash and some other hardwood trees.
The Gothic-arch rafters are made of longer lengths of boards bent into the curved shape. The arch allows for the second floor, (the former haymow), of the barn to span the entire width without any roof supports.
Prior to conversion construction, the barn was fully cleaned by a disaster recovery firm, which resulted in a beautiful volume of wooden structural members and distressed wood surfaces.
The 1st Floor contains the usual spaces of a family residence with the Kitchen fronting onto the South side and the Living Room looking out to the North.
The 2nd Floor central joist framing was removed to allow for the arched rafters to be seen and to provide for an overlook to the spaces below. This floor contains all the bedrooms and bathrooms.
The three new additions on the West side of the structure were added to provide two Guest Rooms and a Reading Room. On the opposite side a new addition was added as an Office that attaches to the existing silo. These additions incorporate a stone base and board and batten siding to match the main structure’s materials and are capped with new aluminum roofs.
The existing terra-cotta tile silo was re-sheathed with insulation and an aluminum skin.
The residence is comprised of the following:
Interior Materials:
1st Floor: 4-1/2” wide oak flooring, stained concrete flooring, painted drywall walls, sycamore paneling, drywall ceilings and exposed structure. Ceramic tile and limestone floors and countertops in Bathrooms.
2nd Floor: Refinished existing oak flooring, painted drywall walls, drywall ceilings and exposed structure. Ceramic tile and limestone floors and countertops in Bathrooms.
Exterior Materials:
Ecological Considerations:
Geothermal Heating and Cooling
Use of Bioswales in the landscaping of the site’s gardens and lawn
Rainwater conservation system
Numerous “Green” construction materials and products, involving resource efficiency, indoor air quality, energy efficiency, water conservation, and natural materials sourcing.
Stories: 2 + partial Basement
Living Room, Dining Room, Kitchen: 1 set
Mudroom: 1 with W/D closet
Bedrooms: 5
Baths: 6 + 1 WC
Office: 1 + Loft
Library & Reading Room: 1
Great Room: 1
Terrace: 1
Garage: 3 car Out Building
Width: 70’-7”
Depth: 46’-3”
Ceiling Heights:
1st Floor: 17’-0”
2nd Floor: 11’-0”
Center: 41’-6”
Total SF: 7,463 sf
